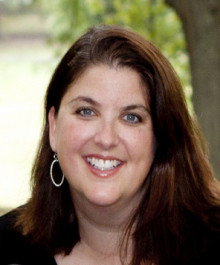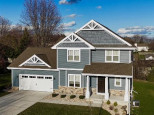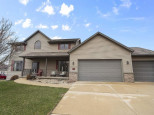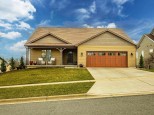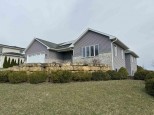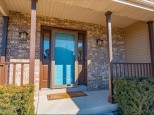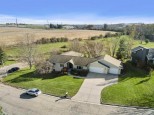WI > Dane > Mount Horeb > 208 W Gonstead Road
Property Description for 208 W Gonstead Road, Mount Horeb, WI 53572
Welcome to this impressive new construction ranch in an excellent Mount Horeb location! Concrete work: driveway, 15x10 patio and front porch to be completed in the next few weeks. The heart of this home's open concept layout is a modern white kitchen, feat. open shelving/ample cabinetry, quartz tops, lg island, pantry, stainless steel appliances & a stunning tile backsplash. The main level also boasts a split 3 bed design, including the primary w/tray ceiling, ensuite w/dual vanities, tile shower, & spacious walk-in closet. Downstairs, you'll find a finished lower level w/ a 4th bedroom, large bathroom, & an exposed rec room; perfect for living and/or entertaining. There is also no shortage of storage throughout this home! Don't wait to build when you can move right into this quality home!
- Finished Square Feet: 2,857
- Finished Above Ground Square Feet: 1,767
- Waterfront:
- Building Type: 1 story, New/Never occupied
- Subdivision: Valley View Heights
- County: Dane
- Lot Acres: 0.34
- Elementary School: Mount Horeb
- Middle School: Mount Horeb
- High School: Mount Horeb
- Property Type: Single Family
- Estimated Age: 2023
- Garage: 2 car, Attached, Opener inc.
- Basement: 8 ft. + Ceiling, Full, Full Size Windows/Exposed, Sump Pump, Total finished
- Style: Ranch
- MLS #: 1954076
- Taxes: $1,483
- Master Bedroom: 15x13
- Bedroom #2: 11x11
- Bedroom #3: 11x11
- Bedroom #4: 10x7
- Family Room: 27x24
- Kitchen: 13x10
- Living/Grt Rm: 16x20
- Laundry: 8x8
- Dining Area: 13x10






















































